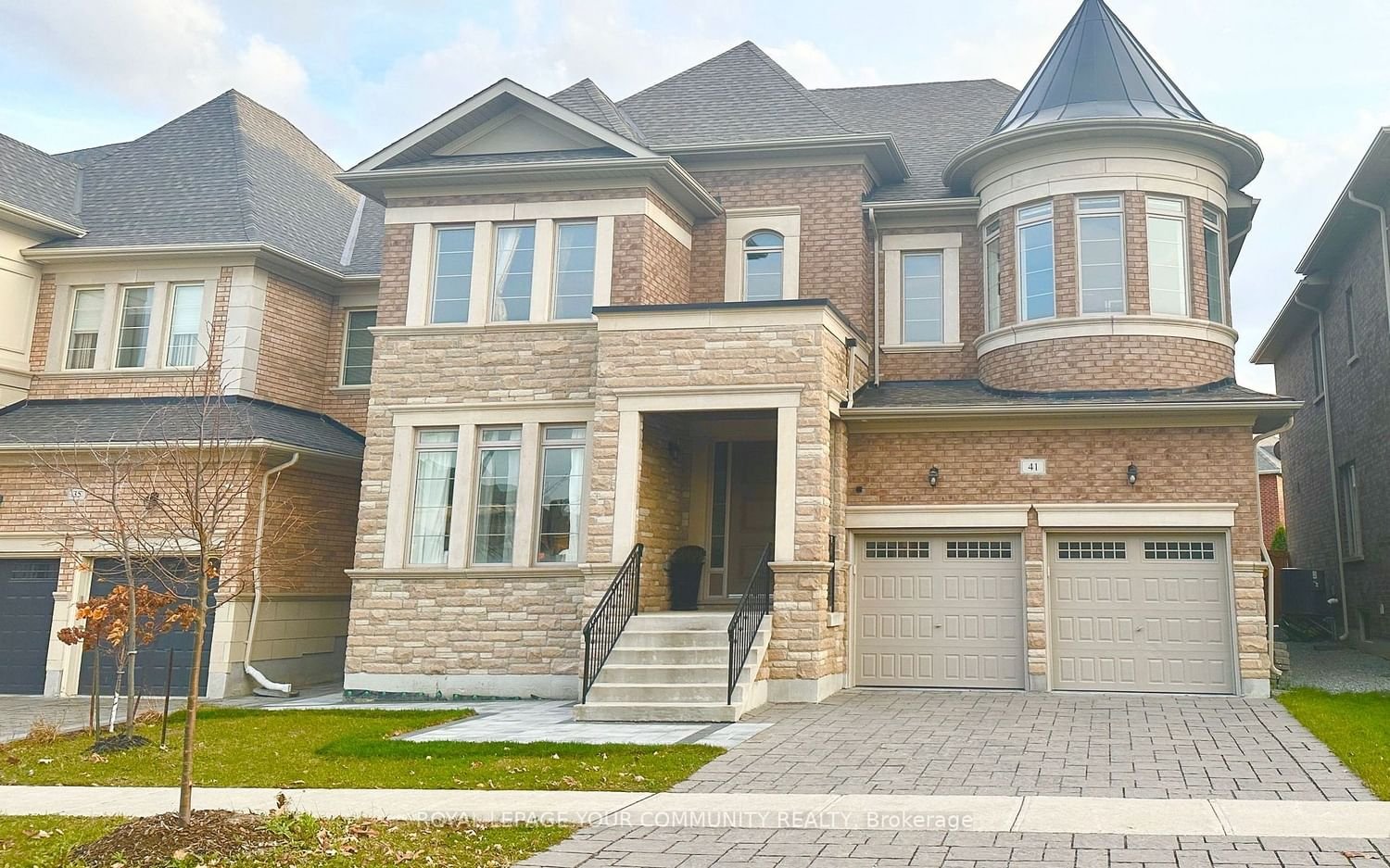$8,250 / Month
$*,*** / Month
4+1-Bed
5-Bath
3500-5000 Sq. ft
Listed on 11/2/23
Listed by ROYAL LEPAGE YOUR COMMUNITY REALTY
Luxury Detached Home With Approximately 5000Sf Living Space W/ Tandem 3 Car Garage. Main Fl Hallway 21' Height, Hardwood Fls Throughout, Brand New HardWood 2nd,offered Ceilings W/11', Chef's Kitchen W/Two Tone Quartz C/Top Island, Spacious Formal Dining Rm, Family Rm W/Gas Fp, Bright Living Rm, Laundry, Powder Rm. 2nd Fl: 10' Ceilings, 4 Bedrms W/Ensuite Plus Media Rm (Can Be 5th Bedroom), Frameless Showers, W/I Closets. Lg Master W/Sun Filled Half-Circle Sitting Area Access To Spacious And Spa-Like Ensuite.
6 Burner Gas Miele Stove, Miele Oven, Fridge, Miele Dishwasher, High-End Washer And Dryer. Custom Window Coverings And Luxury Light Fixtures, Security System, Interlocking Brick Drive. House Can Be Furnished OR Unfurnished.
To view this property's sale price history please sign in or register
| List Date | List Price | Last Status | Sold Date | Sold Price | Days on Market |
|---|---|---|---|---|---|
| XXX | XXX | XXX | XXX | XXX | XXX |
| XXX | XXX | XXX | XXX | XXX | XXX |
N7267328
Detached, 2-Storey
3500-5000
10+3
4+1
5
3
Detached
6
0-5
Central Air
Full, Unfinished
Y
Brick
N
Forced Air
Y
135.00x55.00 (Feet)
Y
